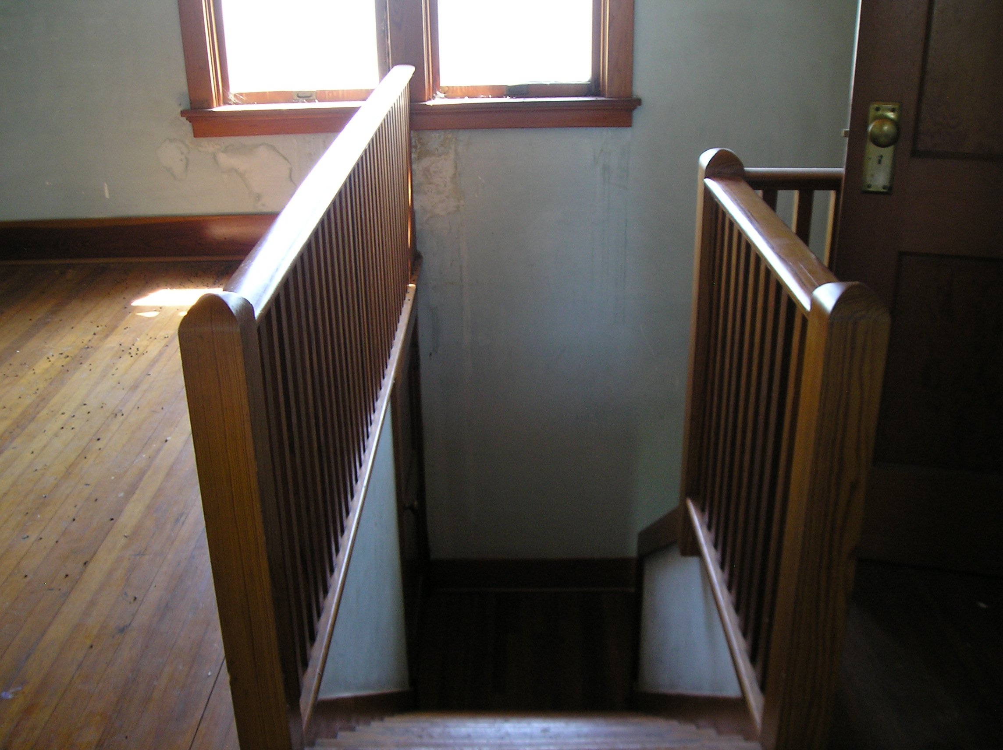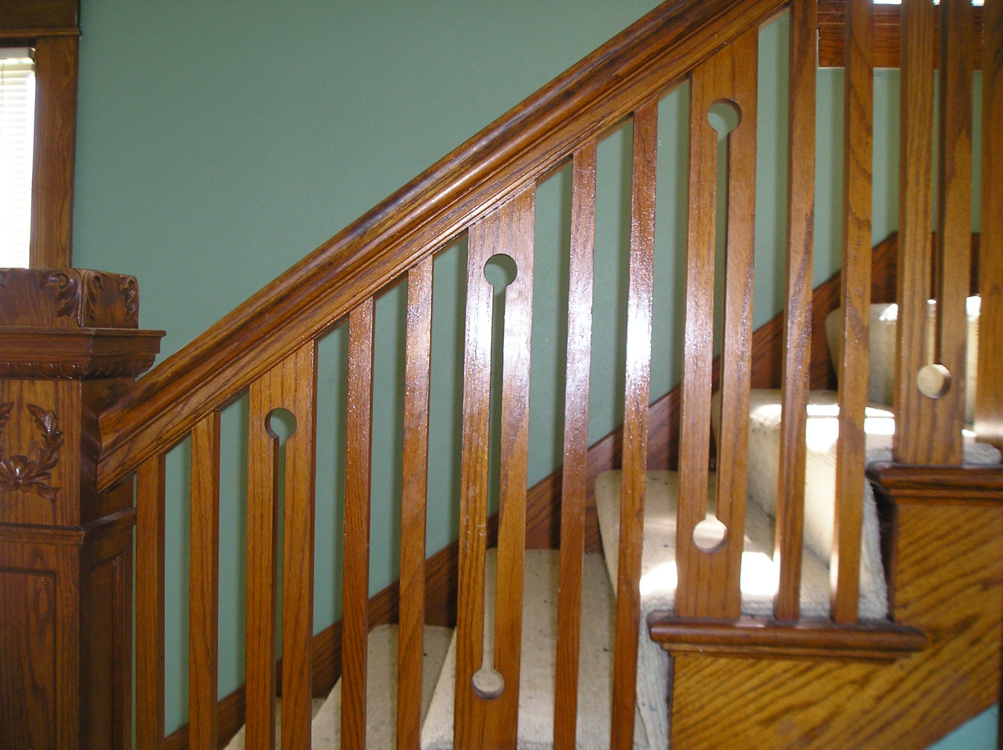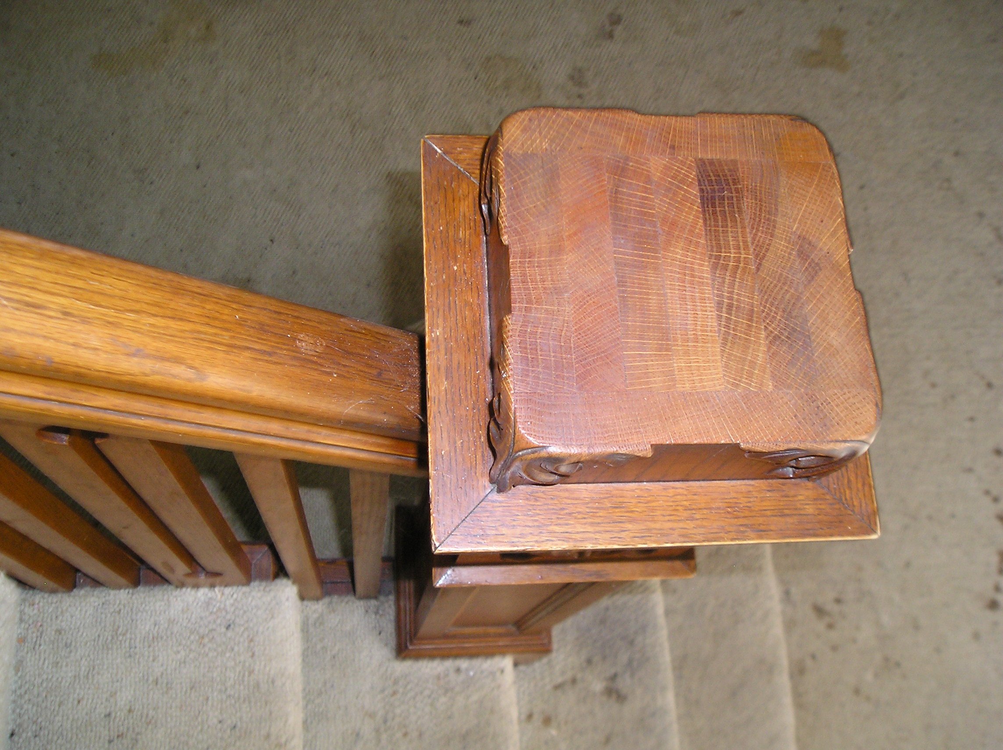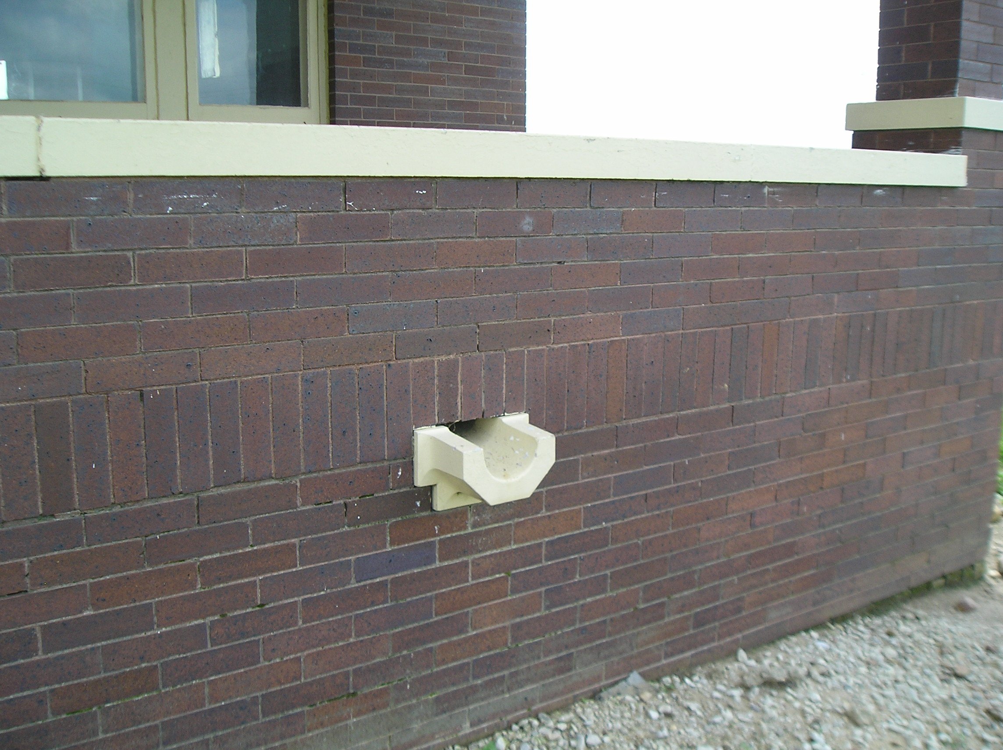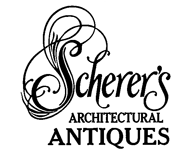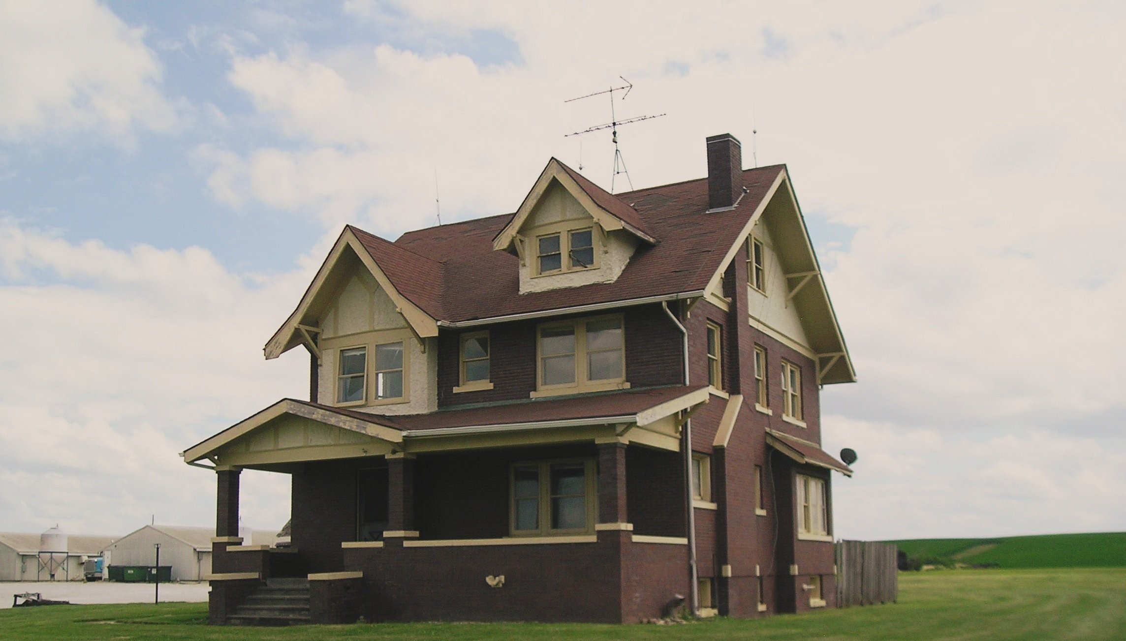
Audubon Project.
In July 2010 we bought salvage rights to a beautiful brick 1913 Craftsman-style house located on a farm outside Audubon, Iowa. The original property was called the Christensen Ranch. Although time had taken its toll on this home, it was easy to imagine it in its original beauty. Unfortunately, renters had painted all the upstairs woodwork. Thankfully, they left the doors alone and the third floor was completely untouched. This house also sat on a hill with a view for miles. I found myself wanting to just look out the window at the gorgeous Iowa farmland. We worked in the July heat to remove doors, flooring, woodwork, bookcases, etc. Jeri’s dad brought his hammer and helped Jeri pull nails while Manuel and John carefully pulled up the flooring and woodwork. Jeri’s mother even got in on the action, stacking the wood as fast as we could get the nails pulled. It was a joint effort. Most of the woodwork, doors, banisters, newel posts, balusters, and light fixtures are still available. The painted woodwork could either be stripped or repainted.
This complete package of 2-panel oak doors, door frames, door crowns, woodwork, columns, bookcases, stair railing, and lighting includes oak, varnished woodwork, and doors from the first floor. The woodwork from the second floor was painted birch, but the birch doors are original finish. The finished attic was pine. Approximately 20 doors total, 36″ x 84″ x 1 3/4″ foyer oak door with single full-length beveled glass. Baseboards are 7 1/2″ tall; Crowns are 7″; Trim is 4 1/2″. Original glass door knobs throughout the house. Hinges, screws, strike plates included. Oak bookcases with glass doors and a wainscot back. Each case has 3 shelves. Each bookcase is 55″ wide x 50″ tall and 15″ deep. Lights include four 3-lite brass fixtures with matching shades on three of the fixtures, one 2-arm brass light with original shades, one 5-lite chandelier with etched wreath pattern quizel shade. Enjoy the pictures!














